RESIDENTIAL
London, UK
FACET HOUSE
STATUS: COMPLETED 2024
 |  |  |
|---|---|---|
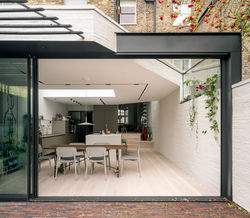 |  |  |
 |  | 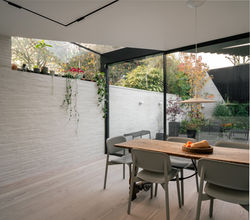 |
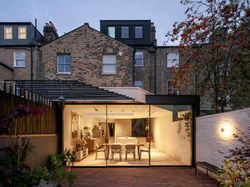 |  |  |
 |  |  |
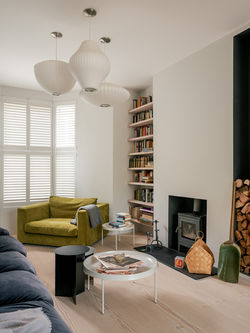 |  |  |
 |  |  |
 |  | 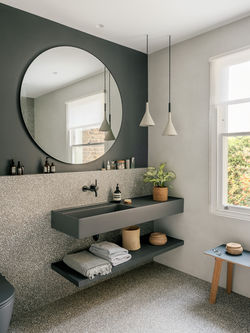 |
 |  |  |
 |  |  |
 |
Facet House reimagines a traditional Victorian terraced house, transforming it into a light-filled, contemporary urban residence. Through a series of thoughtful interventions, including a rear extension, basement and loft conversion, this project creates a seamless connection between indoor and outdoor living. A minimalist approach and the use of natural materials, such as exposed brick and solid timber flooring, contribute to a warm and inviting atmosphere.
Angled planes and glass box corners strategically blur the lines between the home and its garden, extending the living space and creating a sense of natural integration. Generous natural light permeates the open-plan layout, offering residents flexible comfort zones and a tranquil environment for modern living. Facet House exemplifies a harmonious blend of light, space, and materiality.
Photography by Luca Piffaretti
