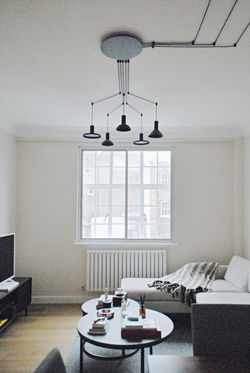RESIDENTIAL
London, UK
WIGMORE FLAT
STATUS: COMPLETED 2024
 |  |  |
|---|---|---|
 |  |  |
 |  |  |
 |  |  |
 |  |  |
 |
This renovation of a two-bedroom London flat focused on maximising existing space and enhancing cross-room flow, successfully operating despite the challenging constraint of a concrete structure. Internal walls separating the kitchen, living room, and dining area were removed and replaced with Crittall-style doors; this key move visually links the main daytime areas across the central hallway without requiring costly structural modifications.
The aesthetic is defined by a minimalist black and white palette throughout the main rooms, accented by a warmer beige tone in the bathroom.
A clever lighting strategy addressed the concrete ceiling: exposed cables were utilised to refresh all illumination, turning a structural limitation into a deliberate, industrial-chic design accent.
